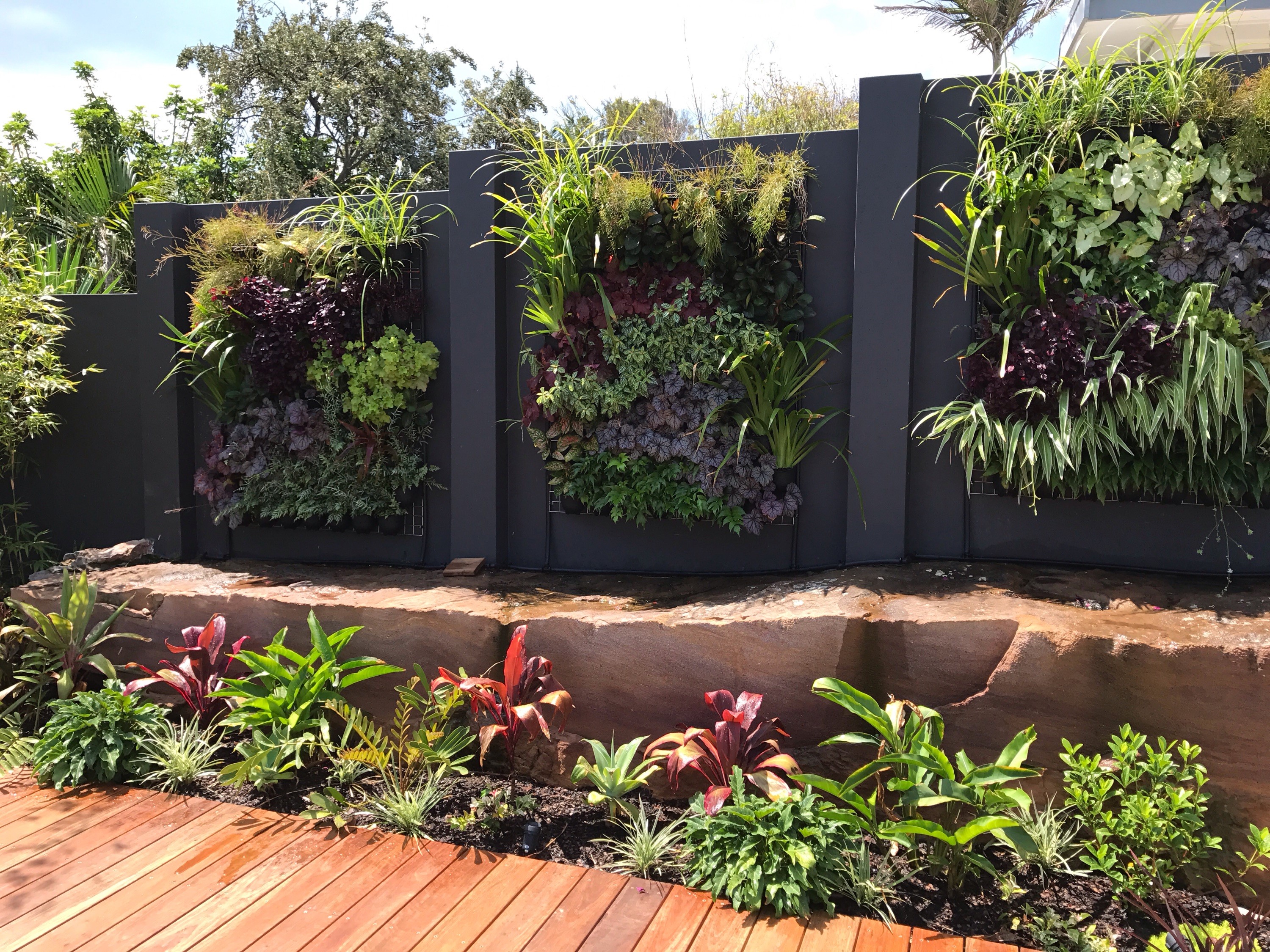For most people it is hard to visualise what can be achieved in a garden space. A common comment made time and time again is that our clients can’t picture what a proposed design is going to look like. This is a situation for clients with existing gardens as well as clients that have had their entire garden wiped out in the construction of a new home or renovation. We hope to help with this situation by posting a blog every three weeks of different jobs and how they progress from start to finish. At the end of the job, we can compare the before and after photos and hopefully you will see similarities with garden spaces of you’re own and realise the possibilities of what can be achieved.
Featured job no.1 – North Curl Curl
See how we transformed the garden from this…
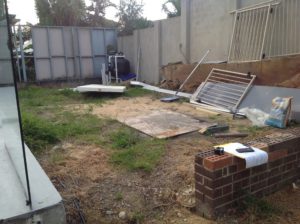
To THIS!!!
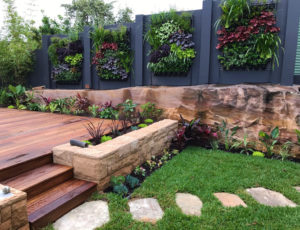
Client brief
The first project we will feature is a property located in North Curl Curl. The brief was to design and construct a lush and tropical rear garden. The garden will be used to enjoy, entertain and relax. The front garden is to be more contemporary. We needed to design and create a wow factor when you arrive at the property.
When designing the rear garden it was pretty clear what had to go where. The client wanted some decking which would be best located at the same level as the pool. They also wanted some turf off the alfresco area despite the small amount of space available. Vegetation around the garden was to be lush and tropical. We needed to break up the hard surface of the rendered side boundary wall and the new fence at the rear of the garden. There were some minor level changes from the house to the pool level so steps had to be incorporated. An existing rock shelf was hard not to notice as you entered the garden. Sawn back so the garden could actually be level and useable, a large section of the sandstone near the side boundary was remaining. What to do with this???
Before (Rear garden)
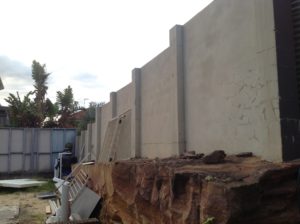
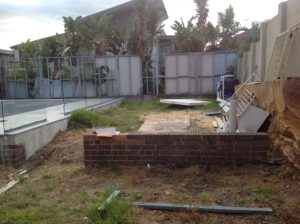
The front garden had its challenges being very close to front line salt exposure. It will be exposed to the salt spray, strong winds and full sun. Again, there were minor levels changes, but changes nonetheless. The front needed to be welcoming. It needed a wow factor to make the street appeal pop. The garden spaces available were of a good size but we needed to create an entrance to the house that wasn’t the driveway. The only spot for an entrance path would be through the middle of one of the gardens.
Before (Front garden)
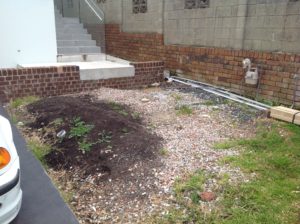
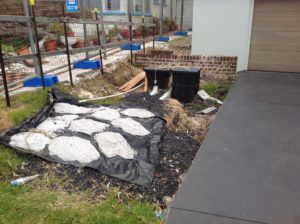
The design process for the rear garden went smoothly with the client happy to be guided by our recommendations. We proposed a large deck for the rear garden with a shape to maximise the entertaining area but also not lose out on too much garden space. Gardens were allocated to provide screening along the rear boundary with Bamboo ‘Slender Weaver’. We proposed Greenwall panels on the rendered walls to soften the hard surfaces and turf on the lower area off the alfresco area to also provide further greenery. A brick wing wall will help retain the deck level and this will be clad with sandstone to match the existing rock shelf. Steeping stones through the lawn and garden will link the side access with sliding rear doors as well as the alfresco area and steps up to the deck.
The front garden design incorporated raised gardens on either side of the driveway. We proposed Corten steel to retain the raised levels as this will rust and provide a great colour, texture and contemporary feel. An entrance to the property will be a proposed deck boardwalk. This will provide a clear path to take rather than entering via the driveway, it will also solve the issue of getting from turf council strip level up to the existing tiled level which is approximately 550mm higher. Planting will dominate the front garden to help scale down the size of the house and again soften the driveway, boundary wall and house surfaces. Plant selection will include lush yet hardy plants.
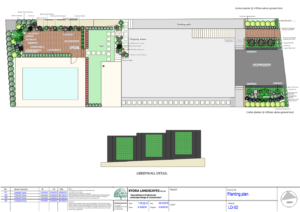
The next instalment of the North Curl Curl job will include our during photos and a run down of how the job processed over the few weeks after commencing works. Stay tuned to see how the transformation evolves and what the project looks like on completion. Trust me, the change is astonishing!!
Written by Nick Mason
